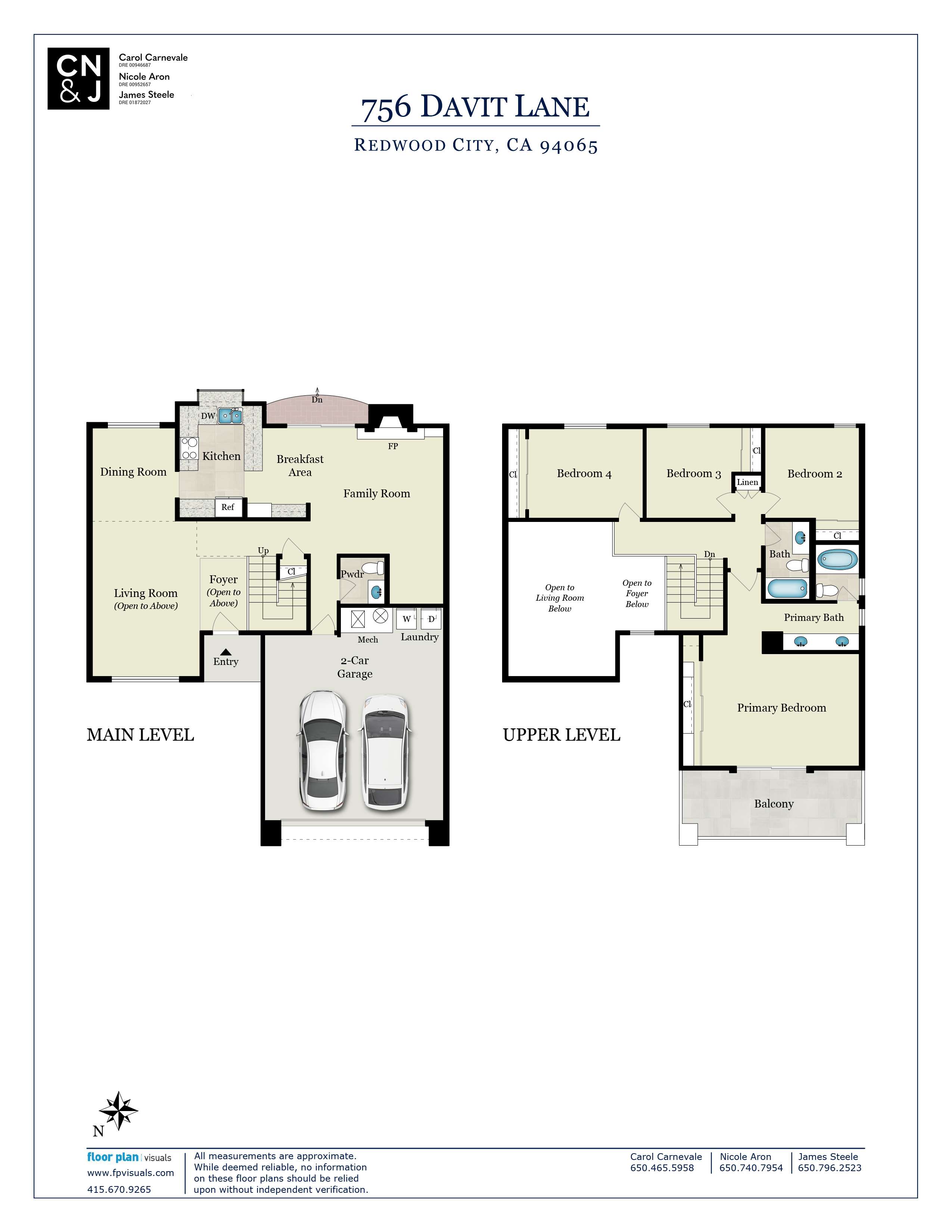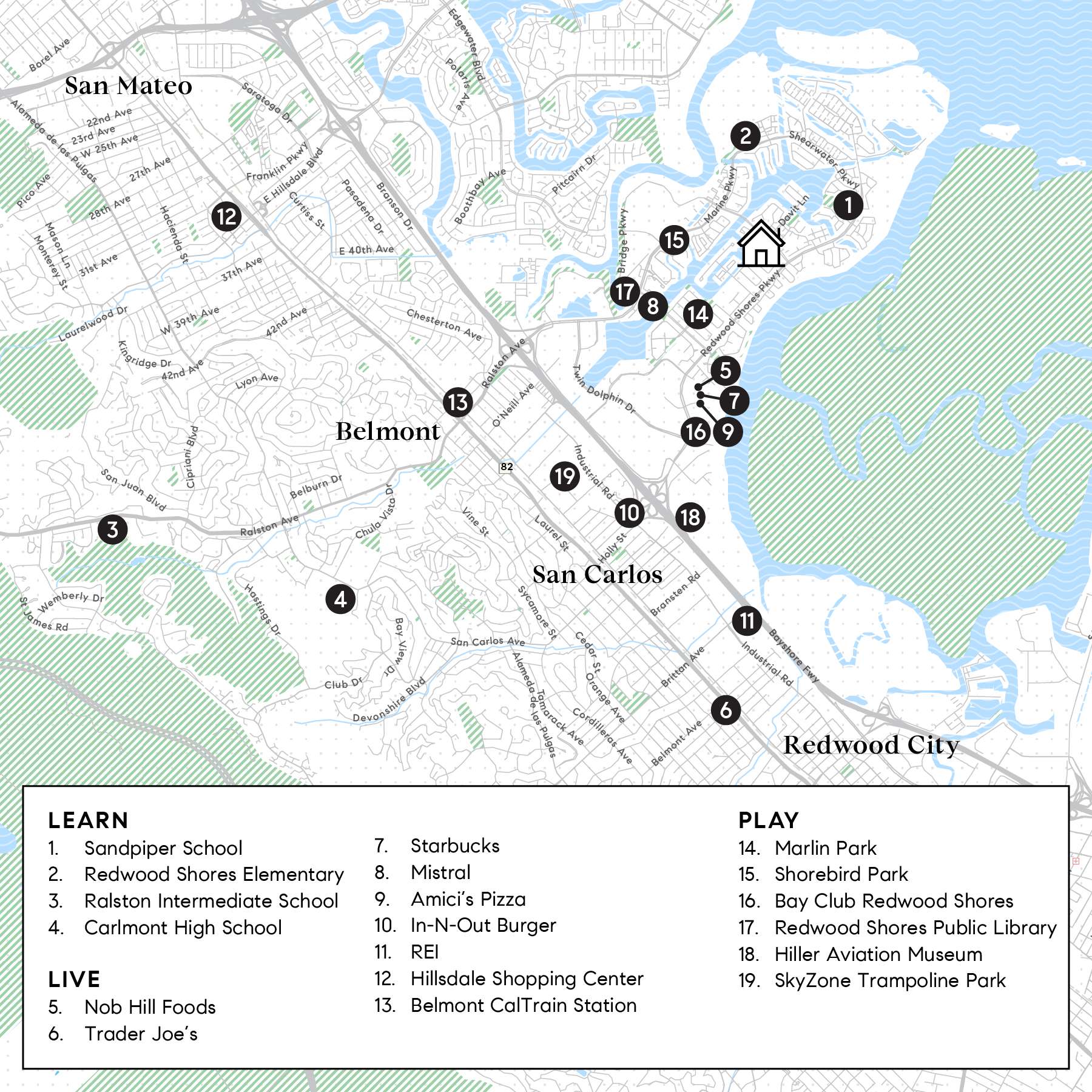Presented by
Carol, Nicole & James
Light and Bright in Redwood Shores
∎
$2,339,000
756 Davit Lane, Redwood City
4 Bed | 2.5 bath | 1,990 Sq. Ft. | 6,384 Sq. Ft. Lot
$2,339,000
$2,339,000
∎
Midway between Silicon Valley and San Francisco, Redwood Shores is a waterfront community that has it all – lagoons for water sports, the Bay Trail for walking, jogging, and biking, and the Bay Club, a renowned spa and fitness center. Positioned on a spacious corner lot in the heart of the community, this home features 4 bedrooms and 2.5 baths. Just down the street is convenient access to a waterfront trail and 11-acre Marlin Park with tennis and pickleball courts, a playground, sandy beach, and boat launch.
Freshly updated with a bright, light-filled ambiance, the main level features high-end engineered wood floors in the perfect hue, complemented by a soft neutral palette. A soaring two-story ceiling crowns the living room, while the adjoining formal dining room looks out to the rear yard. The kitchen and family room combination is the home’s central gathering place, complete with stainless steel appliances, a greenhouse window ideal for an herb garden, a fireplace, and sliding glass doors to the expansive backyard.
All bedrooms are located on the upper level with new carpet throughout, highlighted by a spacious primary suite with front balcony and sparkling lagoon views. Recently refreshed and turn-key ready, the home also presents an opportunity to further transform the kitchen and bathrooms into a personalized dream vision.
The extra-large rear yard offers abundant space for entertaining or relaxing in a private outdoor setting, featuring a large lawn surrounded by low-maintenance, drought-conscious landscaping. This superb location is just minutes from major tech companies, as well as excellent schools. Welcome to the best of California living for the indoor/outdoor lifestyle.
Summary of the Home
Freshly updated with a bright, light-filled ambiance, the main level features high-end engineered wood floors in the perfect hue, complemented by a soft neutral palette. A soaring two-story ceiling crowns the living room, while the adjoining formal dining room looks out to the rear yard. The kitchen and family room combination is the home’s central gathering place, complete with stainless steel appliances, a greenhouse window ideal for an herb garden, a fireplace, and sliding glass doors to the expansive backyard.
All bedrooms are located on the upper level with new carpet throughout, highlighted by a spacious primary suite with front balcony and sparkling lagoon views. Recently refreshed and turn-key ready, the home also presents an opportunity to further transform the kitchen and bathrooms into a personalized dream vision.
The extra-large rear yard offers abundant space for entertaining or relaxing in a private outdoor setting, featuring a large lawn surrounded by low-maintenance, drought-conscious landscaping. This superb location is just minutes from major tech companies, as well as excellent schools. Welcome to the best of California living for the indoor/outdoor lifestyle.
Summary of the Home
- In the heart of Redwood Shores with lagoon views from the upper level
- New updates include exterior and interior paint, engineered wood floors, upstairs carpet, and some lighting
- 4 bedrooms and 2.5 baths on two levels
- Approximately 1,990 square feet of living space (per county records)
- Lot size of approximately 6,384 square feet (per county records)
- Spacious corner lot with verdant backyard
- A walkway leads to the sheltered entrance with front door set beneath a tall transom window
- New paint and engineered wood floors begin in the foyer and extend throughout the main level; a newly carpeted staircase, with contrasting ebony railings, leads upstairs winding past a tall front window; a lantern-style suspended pendant provides added illumination
- A two-story vaulted ceiling crowns the spacious living room, which has an expansive front window and tall transom
- The formal dining area is open to the living room and features a new chandelier; a wide window looks out the rear yard
- The kitchen features painted cabinetry topped in tile, including a peninsula counter and built-in desk center; a greenhouse window is positioned above the dual-compartment sink looking out to the rear yard
- Stainless steel appliances include a GE smooth-surface electric range, microwave, and refrigerator
- A basket-style drum light and sliding glass doors to the rear yard define the casual dining area
- Fully open to the kitchen and casual dining area is a family room with glass-enclosed fireplace with brick-hued tile details and contrasting white mantelpiece
- Upstairs primary bedroom suite has a cathedral ceiling, large organized closet with mirrored doors, and sliding glass doors to the front balcony with lagoon views; the en suite bath has wood-like vinyl floors, a dual-compartment vanity, and separate room with tub and overhead shower surrounded by tile
- Three additional bedrooms, each with rear-facing window and closet with sliding doors
- Upstairs bathroom has a vanity with integrated sink plus tub with overhead shower surrounded in tile
- Extra-large back yard with expansive paver stone patio, arbor-covered dining or seating area, and perimeter gardens, all in a very private setting
- Just blocks to waterfront trail connecting to the Bay Trail, and to 11-acre Marlin Park with tennis/pickleball courts, basketball, playground, barbecues, sandy beach, and boat launch
- Other features: main-level half-bath; attached 2-car garage, with GE washer and dryer
- Acclaimed schools: Redwood Shores Elementary or Sandpiper Elementary, Ralston Intermediate, Carlmont High (buyer to confirm)
Property Tour
∎
3D Virtual Tour
∎
Floor Plans
∎

Neighborhood
∎
Redwood Shores is a scenic and friendly neighborhood located in the heart of the San Francisco Peninsula. Nestled along the shores of the San Francisco Bay, this community is known for its stunning waterfront views, meticulously planned landscapes, and a relaxed suburban vibe. The area is a blend of residential, commercial, and recreational spaces, offering a balanced lifestyle for its residents.
The neighborhood features a mix of modern townhomes, single-family houses, and upscale apartments, many of which boast water views and direct access to the area's network of lagoons and canals. Redwood Shores is also home to several corporate headquarters and tech companies, contributing to its dynamic and thriving economy.
Outdoor enthusiasts will appreciate the numerous parks, walking trails, and boating opportunities that Redwood Shores provides. The popular Shoreway Environmental Center and Redwood Shores Library are community hubs, offering a variety of activities and resources for all ages.
Many residents are drawn to Redwood Shores for its schools and welcoming environment. The neighborhood's strategic location provides easy access to Highway 101, making commutes to San Francisco, San Jose, and other Bay Area cities convenient.
Overall, Redwood Shores combines natural beauty, modern amenities, and a strong sense of community, making it an attractive place to live and work.
The neighborhood features a mix of modern townhomes, single-family houses, and upscale apartments, many of which boast water views and direct access to the area's network of lagoons and canals. Redwood Shores is also home to several corporate headquarters and tech companies, contributing to its dynamic and thriving economy.
Outdoor enthusiasts will appreciate the numerous parks, walking trails, and boating opportunities that Redwood Shores provides. The popular Shoreway Environmental Center and Redwood Shores Library are community hubs, offering a variety of activities and resources for all ages.
Many residents are drawn to Redwood Shores for its schools and welcoming environment. The neighborhood's strategic location provides easy access to Highway 101, making commutes to San Francisco, San Jose, and other Bay Area cities convenient.
Overall, Redwood Shores combines natural beauty, modern amenities, and a strong sense of community, making it an attractive place to live and work.
Point of Interest Map
∎


Carol, Nicole & James
Carol Carnevale, DRE# 00946687 Nicole Aron | DRE# 00952657 James Steele | DRE# 01872027
Recent Listings
∎
Get In Touch
∎
Thank you!
Your message has been received. We will reply using one of the contact methods provided in your submission.
Sorry, there was a problem
Your message could not be sent. Please refresh the page and try again in a few minutes, or reach out directly using the agent contact information below.

Carol, Nicole & James
Compass
- DRE:
- #01527235
- Office:
- (650) 740-7954
CarolNicoleAndJames@compass.com
www.CarolNicoleandJames.com
Email Us